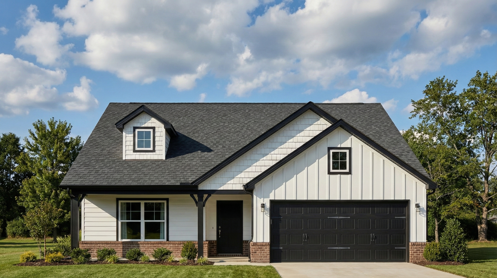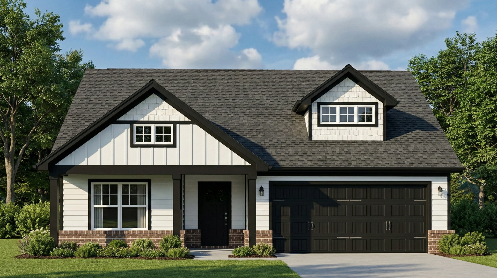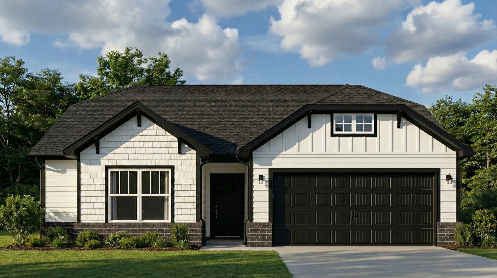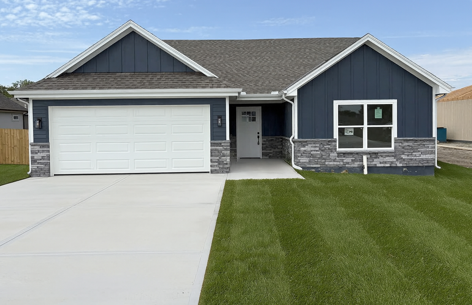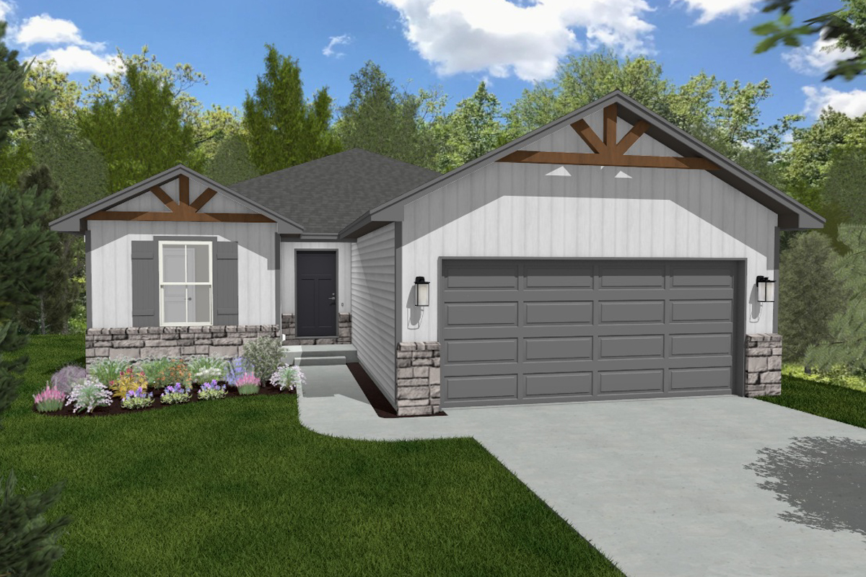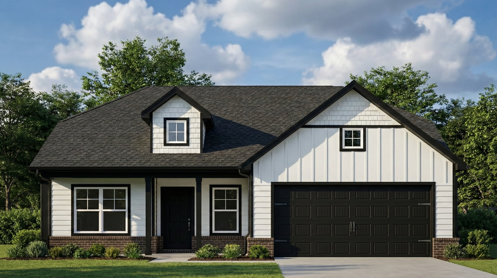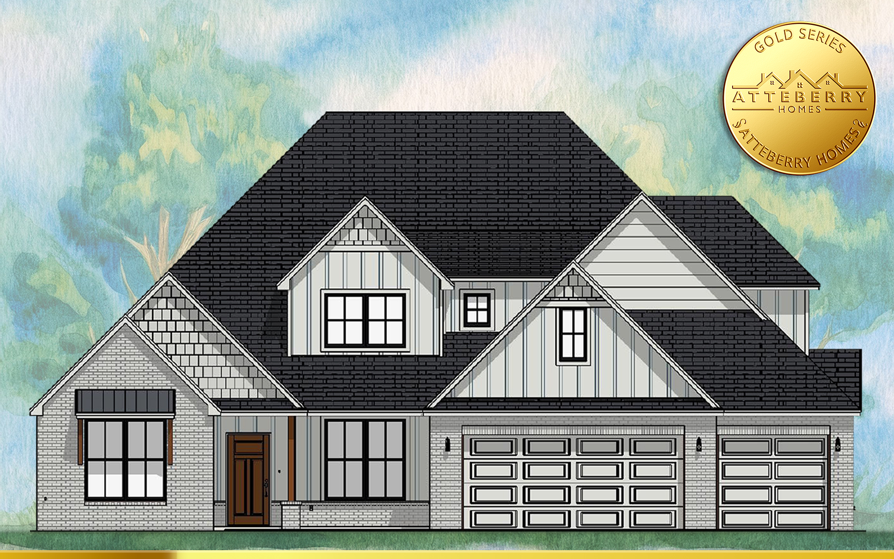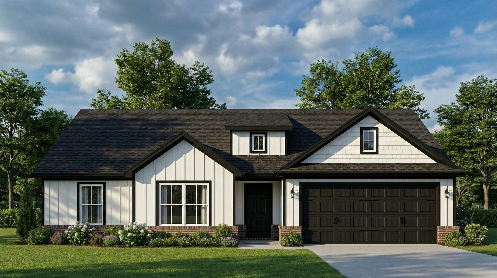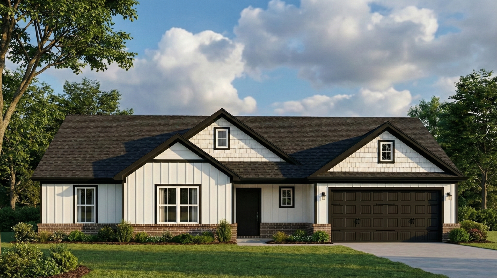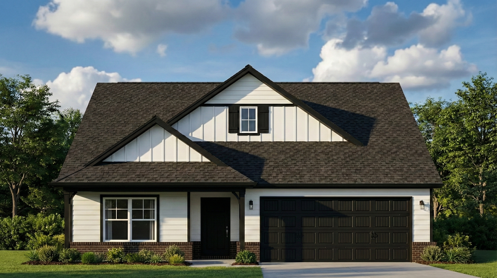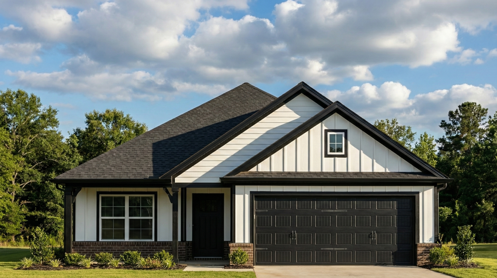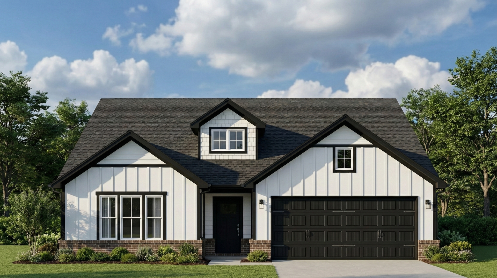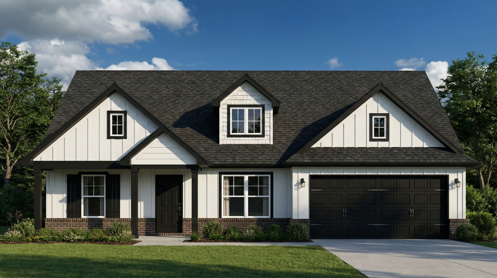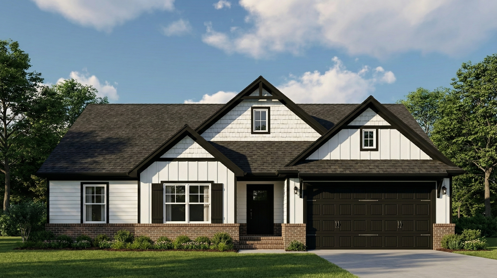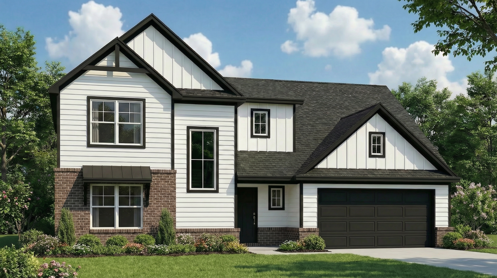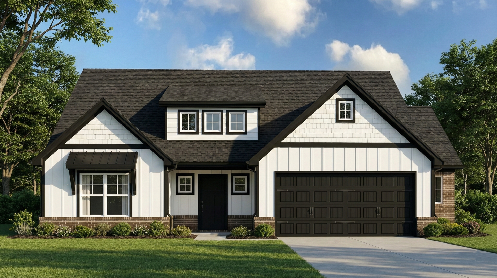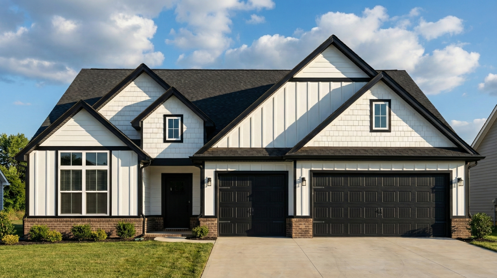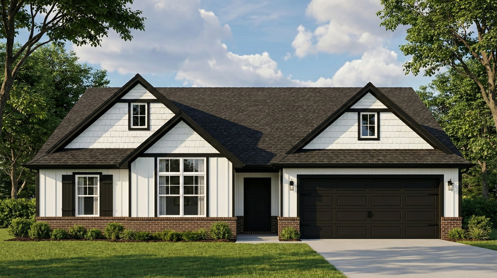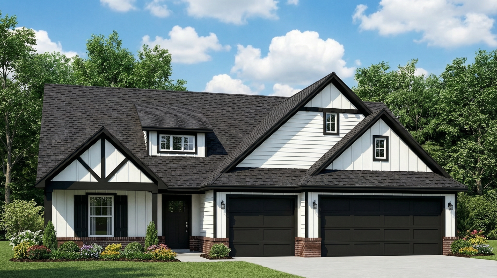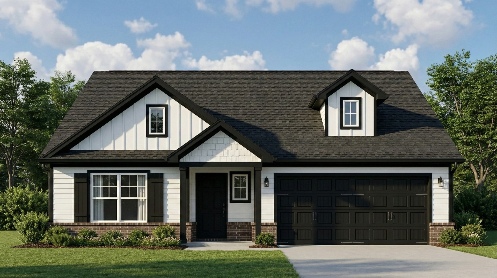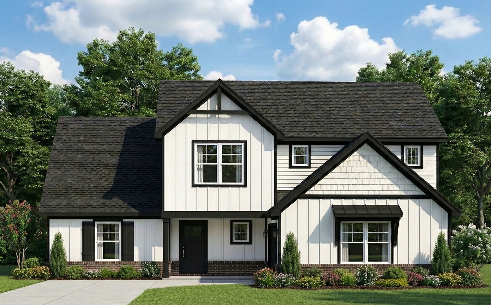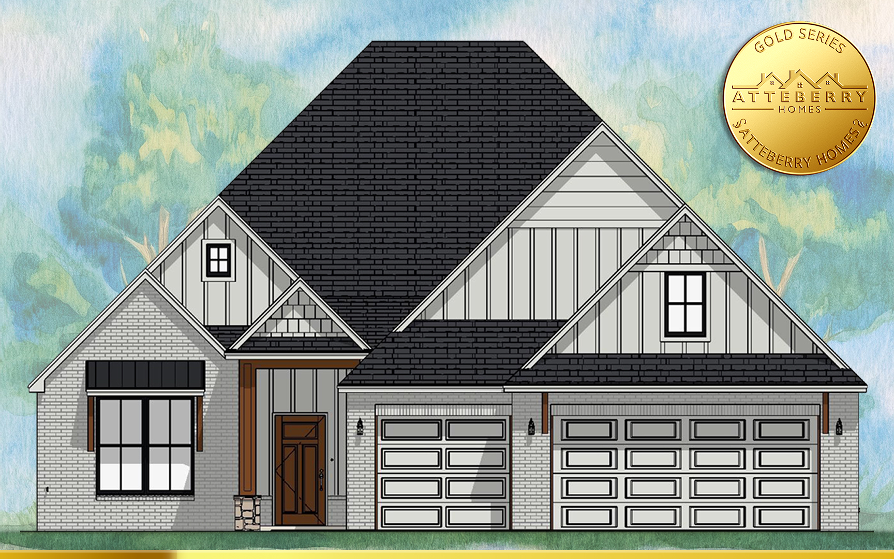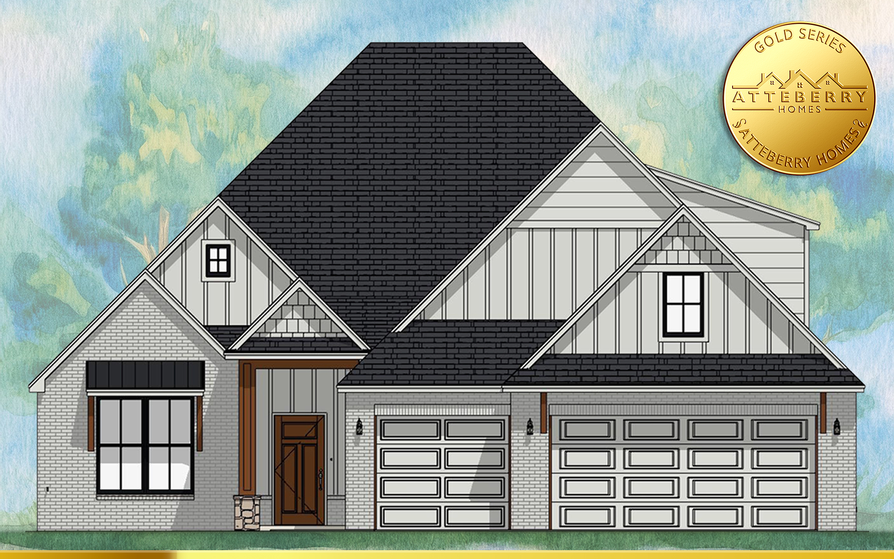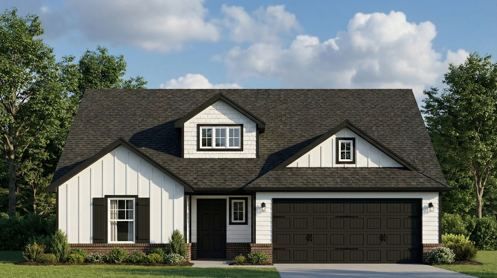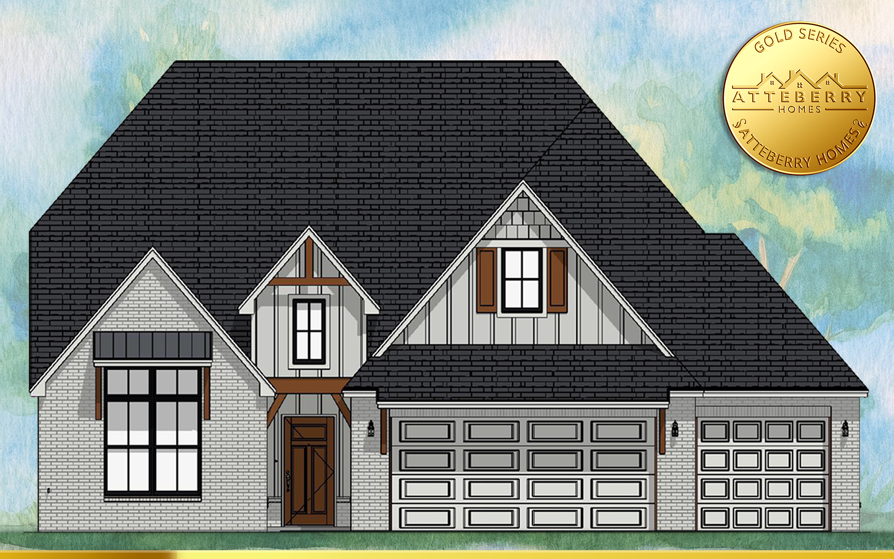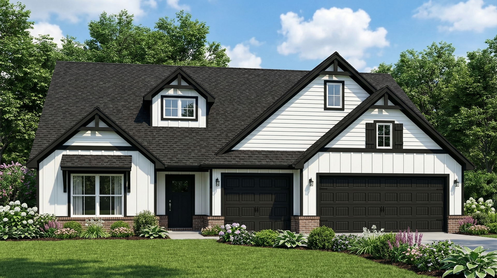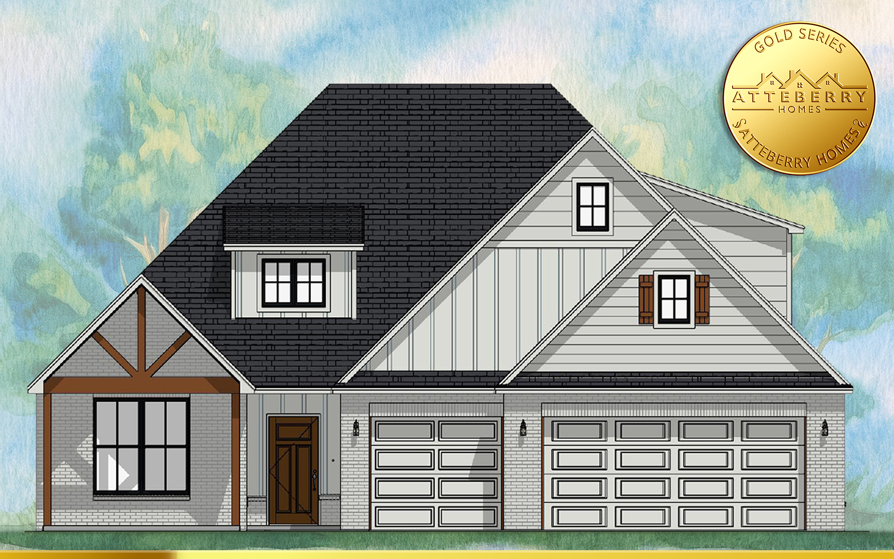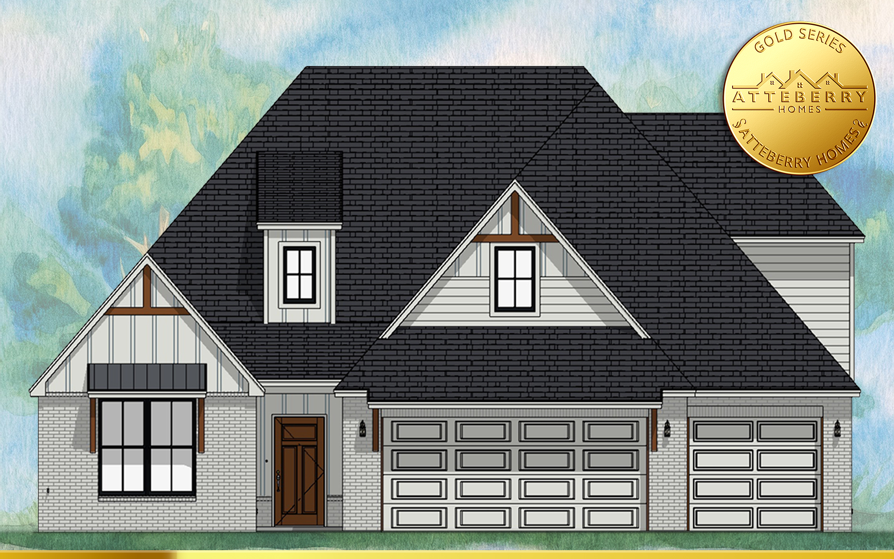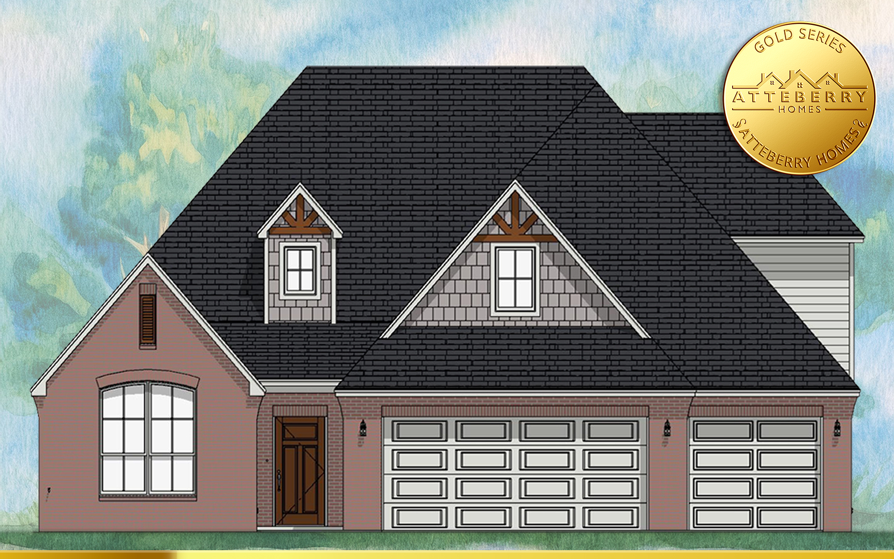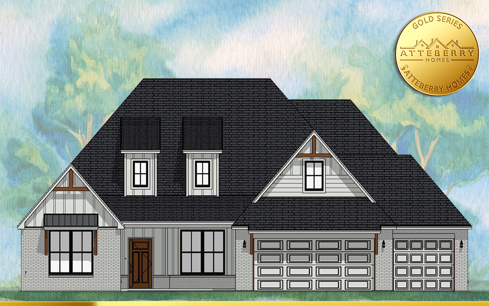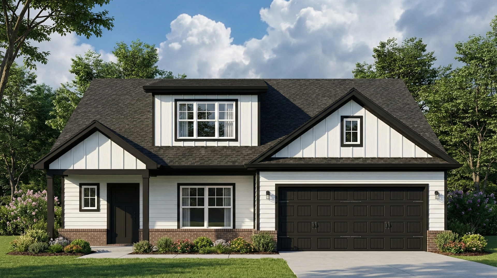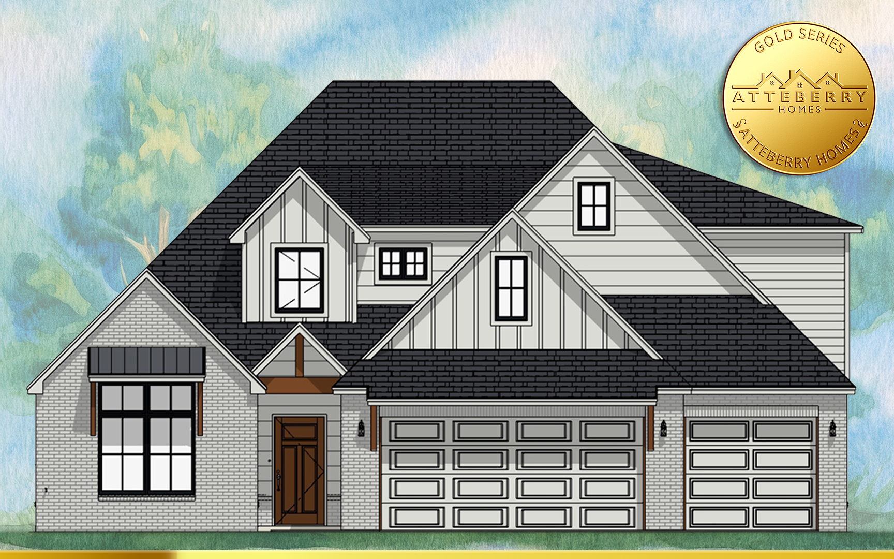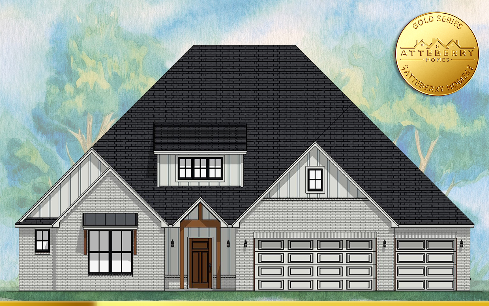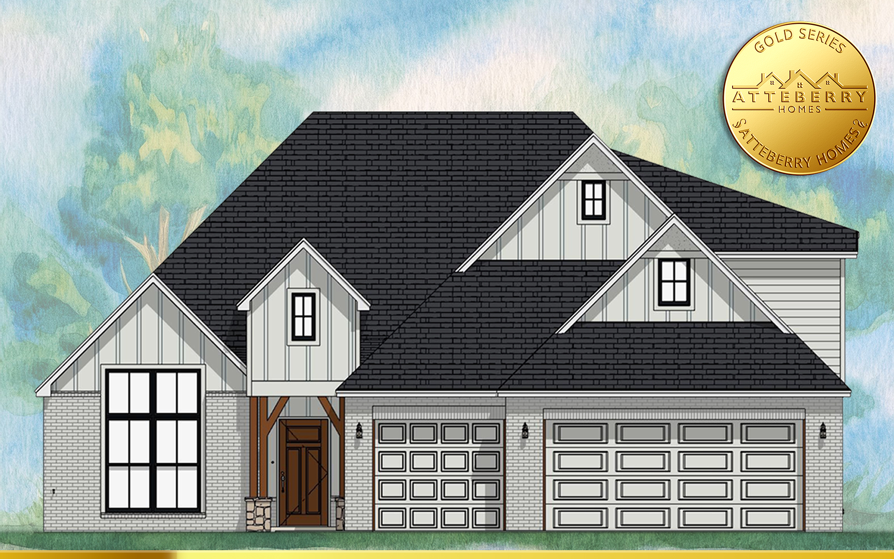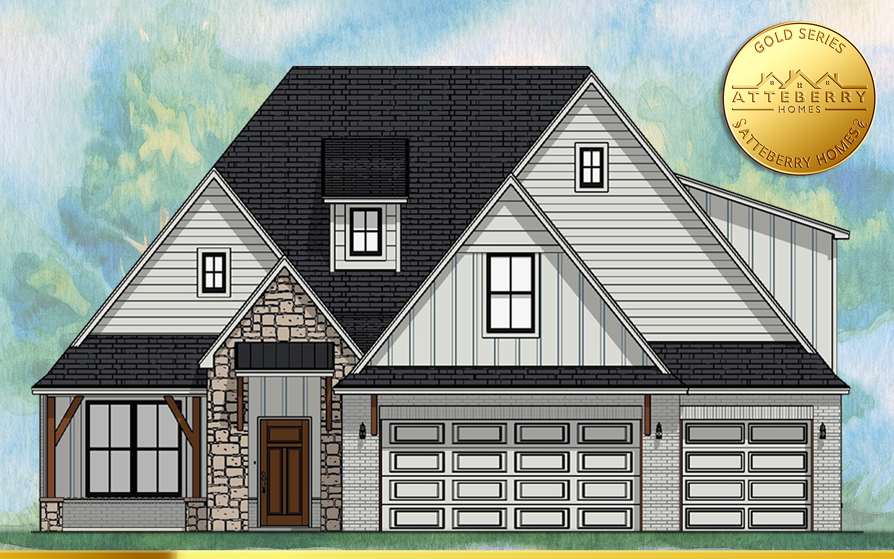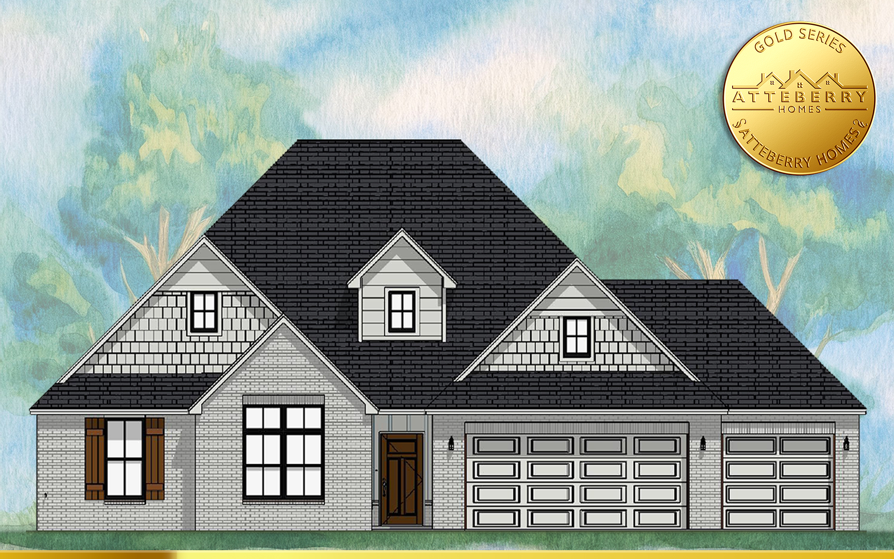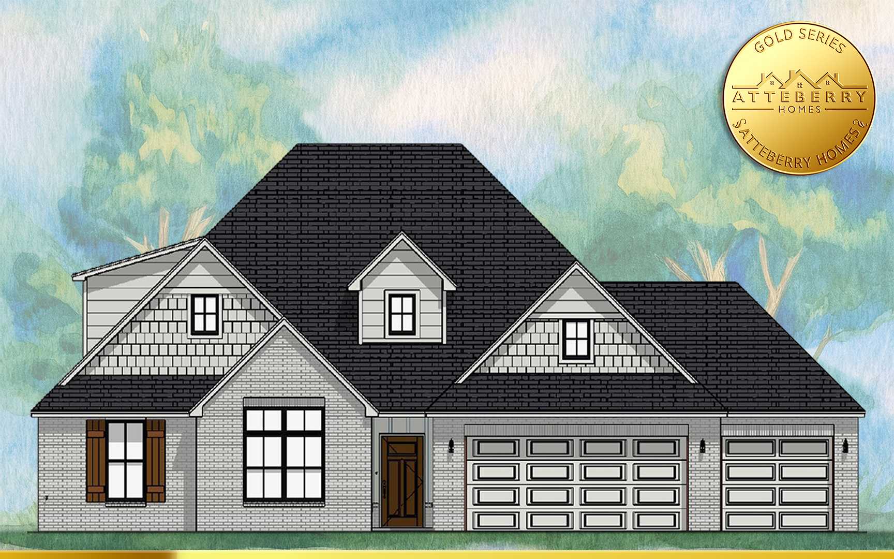Floor Plans
Atteberry Homes has several lines of floor plans all designed to give you a Better Home for A Better Life!! For our new homes Olathe Ks we use different floor plans for each neighborhood. We can do more than what we show on our website, so If you don’t find what you’re looking for, please reach out with your needs and we will help. Our new homes Olathe ks are truly unique and provide a great quality of life.
In The Courtyards at Walnut Creek in Wellsville, KS we have used our Epcon Communities line of home plans as well as a few others. Our model home in The Courtyards at Walnut Creek is our Capri plan. As built it offers 2,580 square feet of living area, four bedrooms and three baths. It is designed as a very flexible plan so it can be built to serve a variety of family needs. It is a quick move-in ready option built to show many of the amenities Atteberry Homes can offer with this plan. It has four bedrooms and three baths. The Capri plan can be built as a single level ranch plan but this model home is constructed with a full basement having two large bedrooms both with walk-in closets, a Jack and Jill full bathroom, a large living area with ample storage room as well. The home sits on a lake lot providing water views from both the primary bedroom, the living room as well as from the large deck in the backyard. Fishing opportunities are literally steps from your back door any time the urge strikes. Water views like these are not always available in new homes Olathe Ks.
For the cold winter days, you can warm up by the fireplace in the large extended living room with a view of the water behind the home. The kitchen with its large granite island looks out over the living room and features all custom cabinets with granite countertops, stainless steel work station sink, stainless-steel appliances as well as under cabinet lighting. The walk-in pantry can accommodate the family food storage needs as well as house counter size appliances with its wide shelves and electrical outlets keeping your granite countertops looking clean and uncluttered.
The primary bedroom with its water view has a bath suite with a floor to ceiling tiled large shower, dual sinks, large walk-in closet that all connects to the laundry room with a sink, all for quick access. All rooms have nine feet ceilings with a raised ceiling in the primary suite providing a great sense of grander. All rooms are well lit with energy efficient LED lights. The home features 2×6 exterior walls with an upgraded insulation package as well as an air source heat pump all for energy efficient heating and cooling.
Our next quick move in home at The Courtyards at Walnut Creek in Wellsville, KS is our Rockaway home plan. It features many of the same amenities as our model home except it is a three-bedroom ranch home with an upstairs bonus bedroom room suite with a large walk-in closet and full bath for those needing a little extra space away from the main level. The kitchen also features custom cabinets with granite counter tops, stainless steel work station sink, stainless steel appliances and a pantry. The primary suite features direct access to both the primary bathroom, and the laundry room. The bathroom contains a custom double vanity with tiger striped granite, a spacious floor to ceiling tiled shower, and a walk-in closet. Direct access to the laundry room makes cleaning up a breeze, especially with the included laundry room sink. This home also has easy entry, meaning there are no steps to get in rom the garage, front door, or patio. It is equipped with an air source heat pump and 2×6 exterior walls with the upgraded insulation package all for economical utility cost.
Our third plan for The Courtyards at Walnut Creek is our Gladstone home plan. We have not yet had the opportunity to construct this Epcon Community’s home plan but look forward to working with the first customer who chooses this plan for their home. The Gladstone plan offers features unique to itself. It has the laundry separate from the primary suite offering an addition to the kitchen of either a larger walk-in pantry or an optional butler’s work station. This plan features an optional fireplace and an optional third bedroom and bath or living area upstairs.
All of these Epcon Community home plans begin with two bedrooms and two baths on the main level and can be optionally built onto from there. They provide a great lifestyle and would be one of the best new homes Olathe Ks.
Our fourth plan offered at The Courtyards of Walnut Creek in Wellsville, KS is our Heartland home plan. This plan has been built several times in the area. It has changed with each build to accommodate the home owners needs and wants. It is an open concept three-bedroom two bath ranch plan designed by Atteberry Homes. It has been built as an Insulated Concrete Home. It features a large pantry and separate laundry room. It features a large open concept living room and kitchen area. It has been built with a patio or three season room with a deck off the back. Every buyer of this home plan has loved the way it was finished for their needs and wants.
Our fifth and sixth home plans for The Courtyards at Walnut Creek in Wellsville, KS are our Casper-3 and our Casper-4. Each home offers a single-story ranch home with three or four bedrooms. These two plans have many unique features to be well sized homes for families needing the room with many sought after features while being valued engineered for home owner optimization. The homes offer a walk-in pantry in the kitchen. Walk-in closet in the primary bedroom. Double sink in the primary bath and can still get up to four bedrooms in a ranch plan that can be built with no steps at all for those seeking this feature.
Remember our homes can be featured on our home sites at The Courtyards of Walnut Creek where we have a few lake lots left. We also can build on an owner provided lots, and build new homes Olathe Ks. Please explore our website, call us or come visit us to see all the cool features we are able to include in our homes. We know that you will see why we are the right option when it comes to new homes Olathe Ks. Help us as we strive to live out our motto everyday for you!

